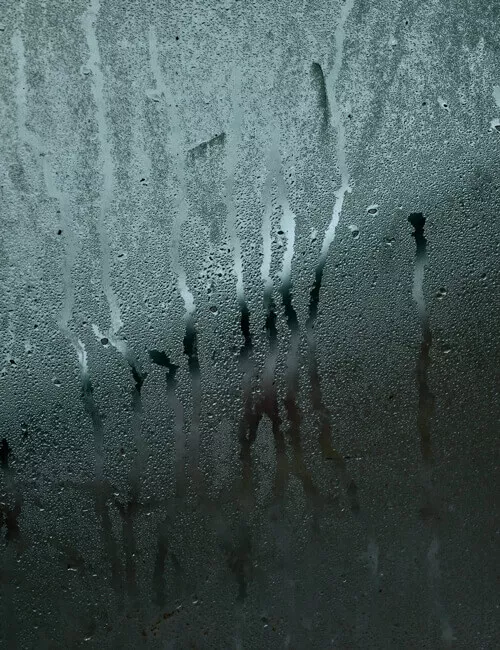
MITCHELL GLASS PROMISES
For all your home improvement needs, let Mitchell Glass take care of it with our Armchair Service.
Established in 1875
Mitchell Glass have an unrivalled history in serving the home improvement needs of our customers. We use all the experience gained in over 140 years of business to deliver the product of your dreams. We will spend time with you when making those important decisions.
Our Promise To You
Giving our customers complete confidence in the price that they pay is very important to us. Find the same quality product and service commitment for less (within our service area) before you place an order with us and we will price match it.
FENSA REGISTERED
Mitchell Glass is proud to be a member of FENSA (Registered No. 22655) - the leading body providing homeowner protection in the double glazing industry for windows and doors.
BESPOKE SERVICES
Our range of services includes development of bespoke design ideas, building plans, planning permission and building regulation applications, for your home improvement project.
REQUEST YOUR FREE QUOTE
Simply fill in your details for your free, no obligation quotation, and click “Get Quote”




