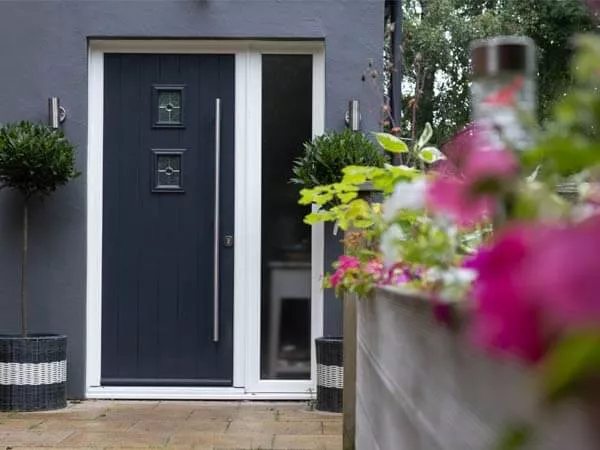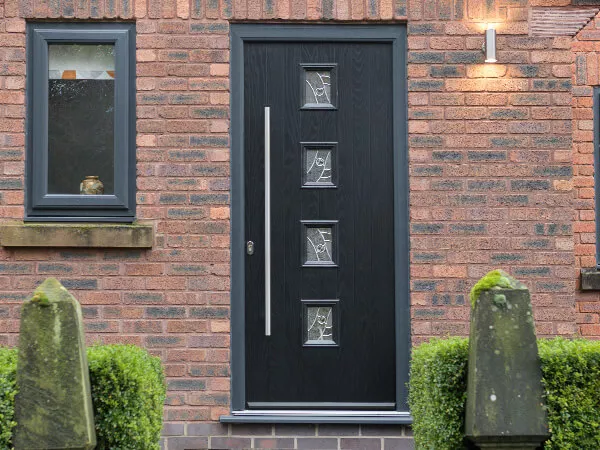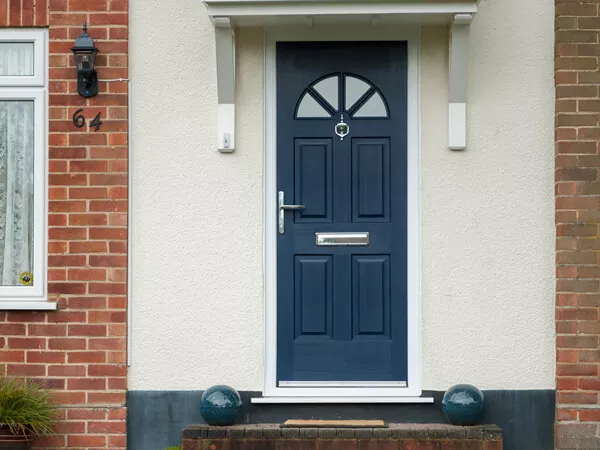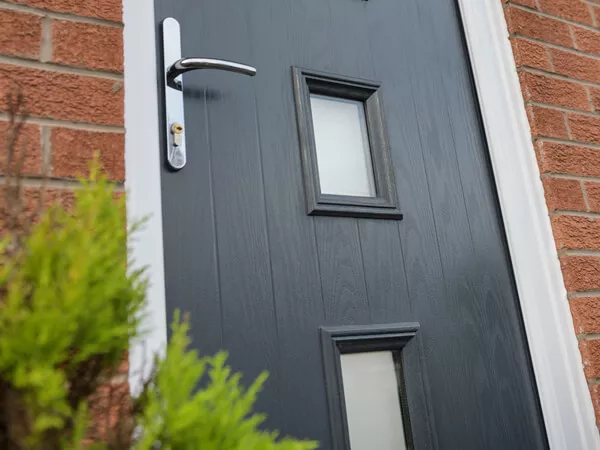Door measuring must be done with total accuracy if you’re to avoid your new replacement door attracting draughts, sticking or worse than that, not fitting properly. In our guide, we’ll talk you through the process of measuring up existing frames and new door sets, let you know what gaps are needed and suggest when it’s best to have a tailored door.
Measure The Frame Or Opening
For standard front door replacements, it’s essential to measure the actual frame instead of the present door in case the old door has swelled or shrunk as it’s aged.
Not got a frame? You’ll have to measure from brick-to-brick with your metal tape measure and deduct the frame size from the measurement.
Obtain the width by going brick to brick across the top, middle and bottom of the opening in a straight line and record the smallest measurements.
Carry out the exact same routine for the height, but in a straight line on the left, centre and right sides.

Gaps, Clearances And Trimming
A door will be less liable to catch as it’s being opened and closed when several small, even gaps are left around the edges – about 3mm at the top and sides and roughly 9mm at the bottom will be sufficient.
New replacement doors tend to have a degree of lipping (a solid timber strip along the edges) to allow a door installer to faintly plane or trim a door to achieve the necessary clearance.
Note what the trimming limits are in manufacturer guidelines to end up with a door that fits seamlessly.

UK Door Sizes And Bespoke Options
A manufacturer will typically work to one of a series of common door sizes, usually 1981 x 762 x 35 mm (roughly 6’6” × 2’6”), but there can be size variations.
Other possible UK internal door sizes include the following:
1981 × 686 × 35 mm (6’6” × 2’3”)
1981 × 838 × 35 mm (6’6” × 2’9”)
You must take the thickness of a door into consideration, as fire-rated doors (FD30) are thicker than standard internal doors by around 9 mm (44 mm against 35 mm). The closest standard size is what to work to.
Opting for a bespoke door is advisable if an opening greatly surpasses standard dimensions, a frame is irregular in shape, or you need a non-standard door thickness.

Tools And Extra Actions
To measure, get hold of a pencil and piece of paper and a strong metal tape measure. Measuring should only commence once any obstructions, door stops and trims have been removed. Note the measurements in metric millimetres and smallest recordings for width, height and depth.
Alignment must be spot on, and this requires measurement of the door frame and door rebate (this is where the door sits within the frame).
Note what the trimming limits are in manufacturer guidelines to end up with a door that fits seamlessly.

We offer a full door measuring service at Mitchell Glass for customers who purchase our doors, meaning that you won’t have to do a thing. It’s still useful though to know how to measure.
LOOKING FOR A NEW REPLACEMENT DOOR?
From French and patio to bi-folding, we offer an incredible variety of doors inlcuding the latest front and back door designs, all of which are made to measure for the perfect fit to your home.
LOOKING FOR A NEW REPLACEMENT DOOR?
From French and patio to bi-folding, we offer an incredible variety of doors inlcuding the latest front and back door designs, all of which are made to measure for the perfect fit to your home.
REQUEST YOUR FREE QUOTE
Simply fill in your details for your free, no obligation quotation, and click "Get Quote"
Want to speak with an Advisor? Give us a call on 0800 220 415
Our friendly team will be pleased to help with any questions you may have.